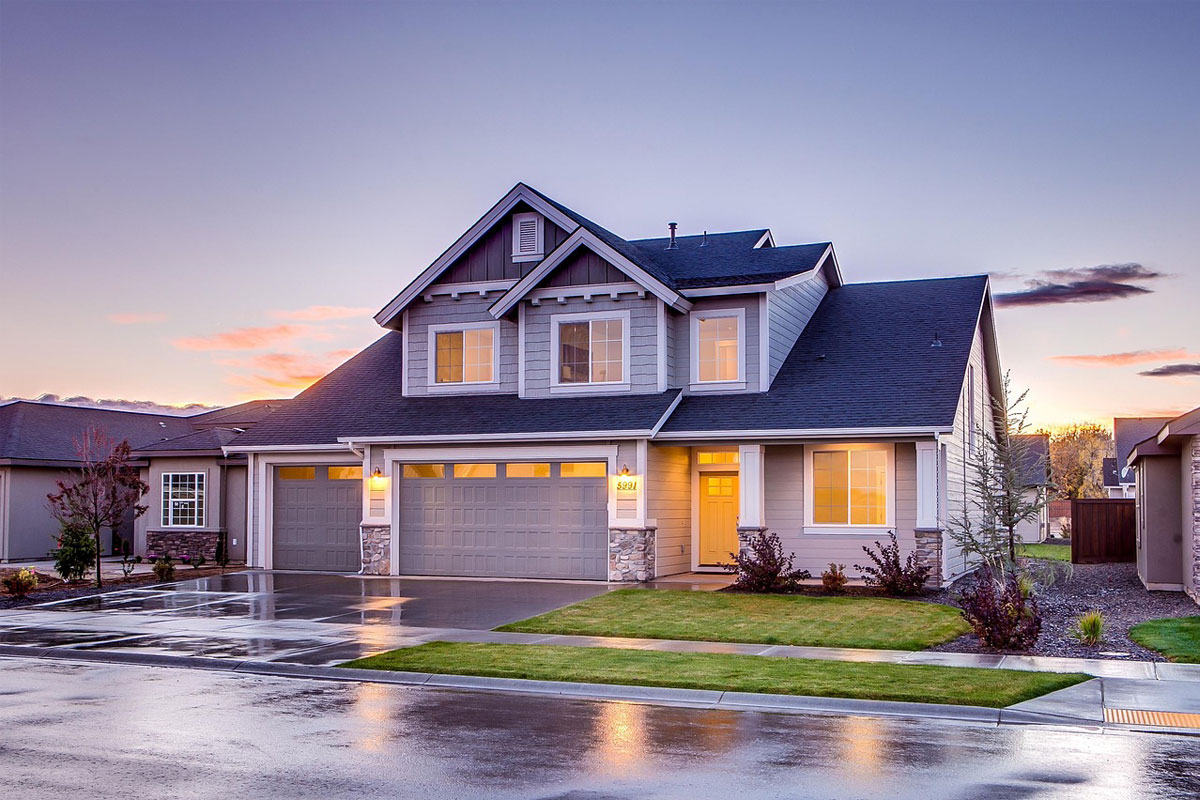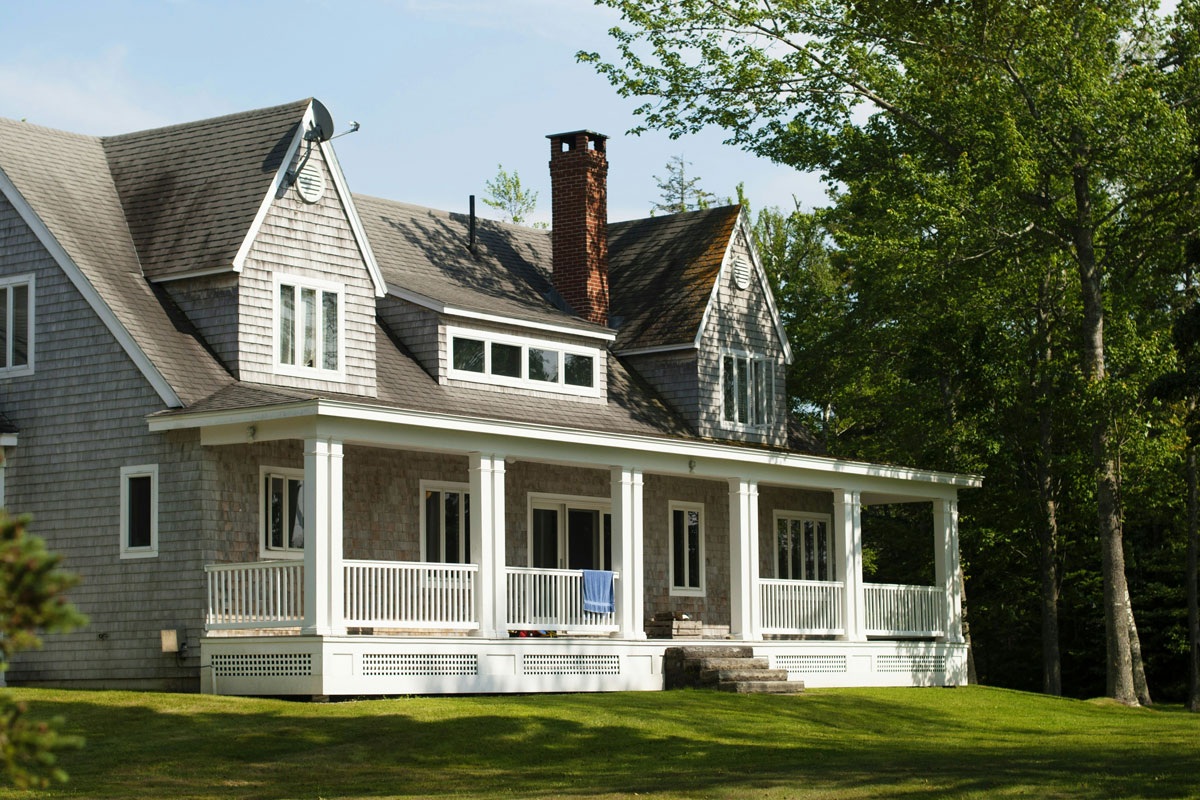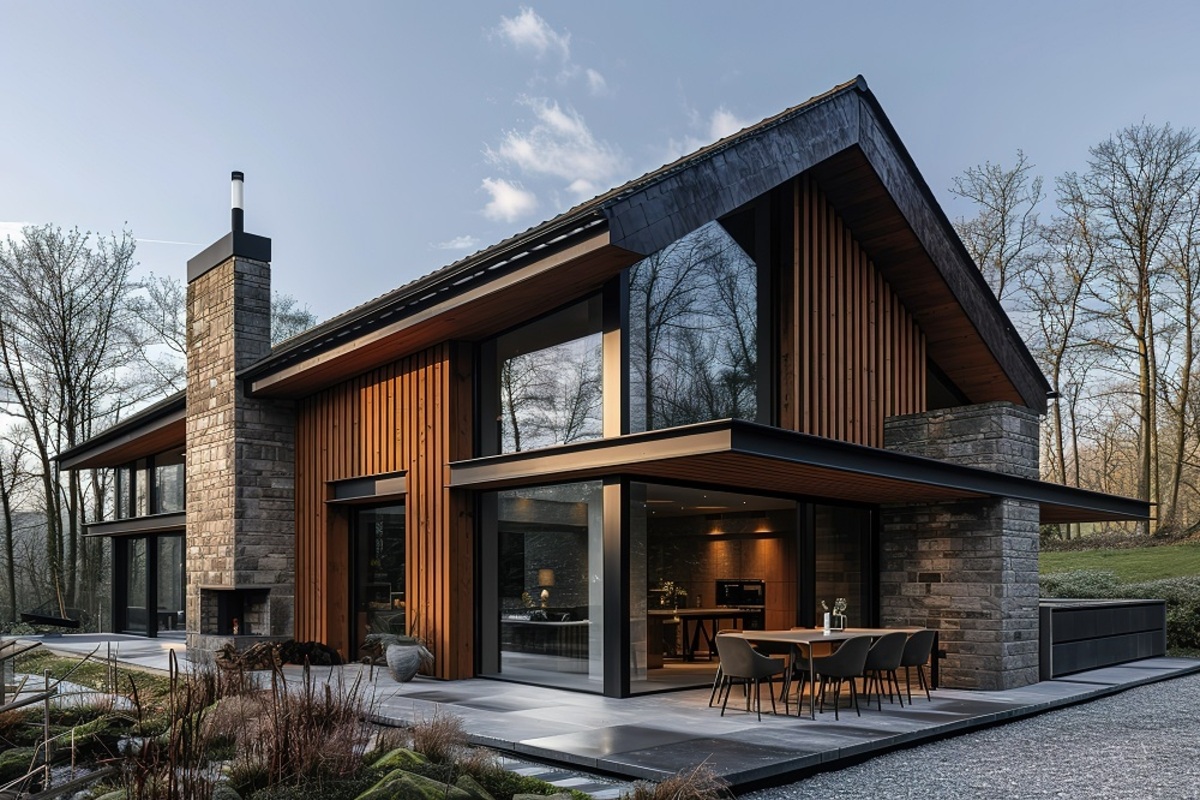If you’re updating an older home or starting a renovation, you might be wondering how someone is supposed to find the right floor plans for a house that was built years ago.
Some need plans for permits. Others want to move walls, add rooms, or better understand what’s behind them. A clear floor plan shows the size of each room, door, and window and helps avoid mistakes that could cost time or money.
Where to Start: Finding Existing House Plans
Ask the Original Builder or Architect
If your home is newer or you know the builder’s name, start there. We keep copies of all custom home plans we’ve built. Many contractors do the same. If the home was built in the last 20–30 years, there’s a good chance the builder or architect still has the files.
Contact Your Local Building Department
Most cities or counties require builders to submit floor plans when getting permits. These plans are sometimes kept on file. Visit the building department or request copies online. Bring your address, property ID, and proof that you own the home.
Reach Out to the Previous Owner
The last homeowner may still have paper or digital copies of the plans. Some people keep them in files, especially if they did remodeling. If you have their contact info, it’s worth asking.
Talk to Neighbors with Identical or Similar Homes
If your home is part of a subdivision or was built with a standard plan, neighbors might have the same layout. Ask if they still have their plans and if they came from a stock builder or book. This can give you a solid starting point.
Check Title Companies or Real Estate Records
Some real estate offices and title companies keep records of past sales and documents. If a builder submitted a plan during the sale or escrow process, it might be in their files.
Best Resources for Older Homes
Homes Built Before 1900: What’s Different?
Older homes may not have modern blueprints. Builders often worked from sketches or reused plans from other homes. If your house is over 100 years old, tracking down original plans may take more work, but it’s still possible.
Fire Insurance Maps (How to Use Them)
Insurance maps, like Sanborn maps, were used to record home layouts and materials. These are often found in local libraries or online archives. They may not show every room, but they give clues about the home’s size and shape.
Historical Societies, Archives, and Libraries
Your local historical society may have files on older neighborhoods or home builders. We’ve helped clients get old plans from town records, museums, or even state archives. Ask for help finding floor plans by address or builder name.
Vintage Plan Books and Newspaper Listings
Builders used to advertise floor plans in newspapers or catalogs. Sears, Aladdin, and others sold full home kits with matching floor plans. You can find old plan books online or at antique stores and compare them to your home.
What If No Records Exist?
Hire a Drafting Professional to Recreate It
If you can’t find the original floor plan, we can help recreate one. We do this by measuring every room and drawing a new plan using software. This is often needed for permits or remodeling.
Use Floor Plan Apps and Measurement Tools
There are apps that use your phone camera to scan your home and build a basic floor plan. These aren’t perfect, but they can give you a general layout.
Consider a Full Home Survey
A licensed surveyor or engineer can create detailed drawings of your home and property. These are more expensive but may be required for larger additions or changes.
How to Find Floor Plans for a House: Stock Plans vs Custom Plans
Stock plans are ready-made layouts sold in books or online. Builders use them for fast, budget-friendly homes. If your house was built with a stock plan, you may be able to find the exact match by searching plan catalogs.
Custom plans are one-of-a-kind designs made for a specific lot or homeowner. If your home was custom-built, the builder or architect is the best place to start. At Vaughan Home Builders, we create and store custom plans for every home we build.
Need New Plans? How Vaughan Home Builders Can Help
If you’re planning a remodel or want to build something new, we can design a floor plan that fits your needs and meets local code. We start with your lot, budget, and lifestyle, then create a layout that works for your family. We also take care of permits and make sure everything is done right from the beginning.
FAQ About House Floor Plans
Are House Plans Public Record?
In most areas, they’re not. Building departments may share them with the homeowner, but they won’t give them to the public without permission.
Can I Change a Stock Floor Plan?
Yes. We often take stock plans and adjust the layout to match your needs, as long as the structure allows for it.
How Long Are Builders Required to Keep Blueprints?
There’s no fixed rule, but some builders keep records for 7–10 years or longer. At Vaughan, we keep digital copies of all builds.
What’s the Difference Between a Blueprint and a Floor Plan?
A floor plan shows the layout only. A blueprint includes measurements, materials, and building instructions. Both are useful depending on the project.
Final Tips and What to Watch Out For
Not all floor plans are accurate, especially if the home has been remodeled. Always verify measurements. If you plan to remodel or sell, having an up-to-date floor plan is important. We’ve helped many clients avoid delays and save money by getting the right plans early in the process.
If you need help creating or reviewing your home’s floor plan, give us a call. We’re here to make sure your next project starts with the right plan.



