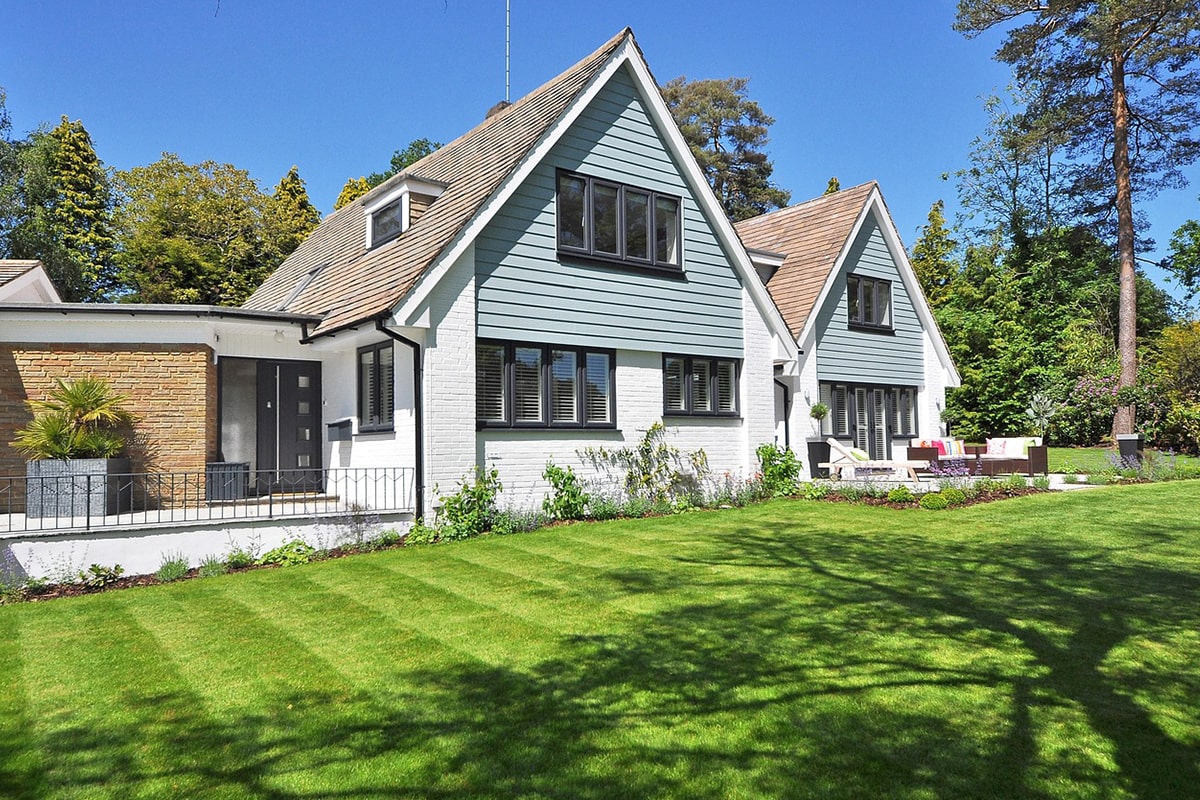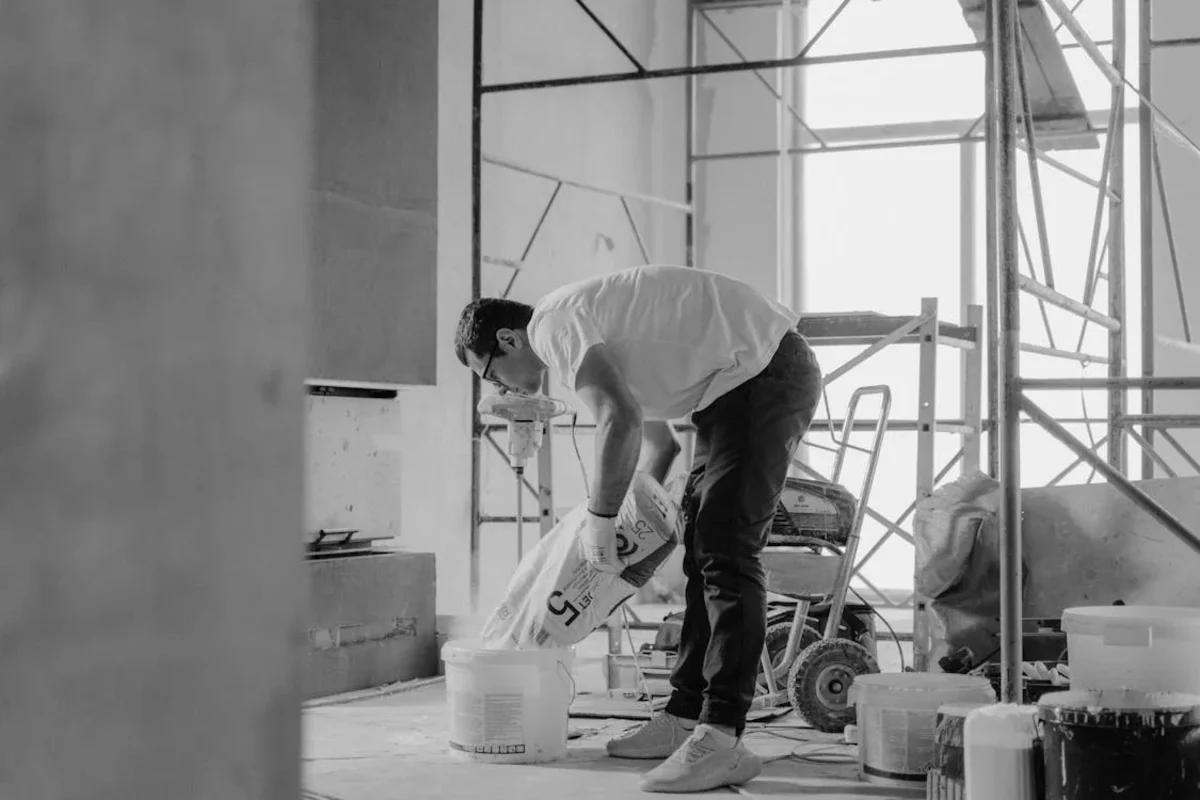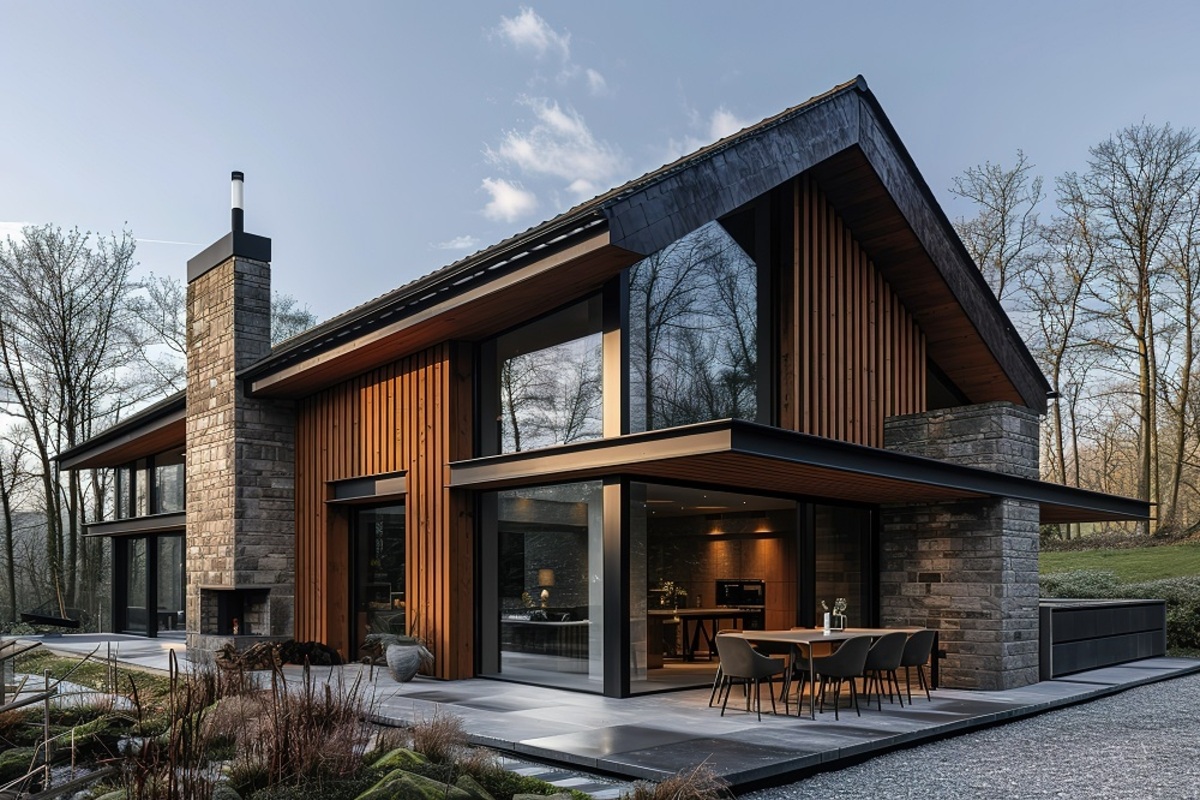Many want craftsman house styles because they value sturdy parts, warm trim, and a porch that welcomes guests. Clear lines, honest structure, and natural materials set the tone.
We design with that in mind. Our goal is to explain the look, outline smart choices, and help you plan each step. Use this guide to learn key features, interior ideas, and proven upgrades that work in daily life.
What Defines a Craftsman Home?
Core Exterior Features
- Low gable roof with wide eaves
- Exposed rafters and simple brackets
- Deep front porch with tapered columns on stone or brick piers
- Mix of wood, shake, stone, and brick
- Grouped windows with a multi-pane upper sash
Interior Traits That Matter
- Built-ins like benches, bookcases, and hutches
- Wide casings, wainscot, and simple beams
- A main hearth wall as the room focus
- Warm, earthy color palettes
Key Takeaway: Show the structure. Let columns, rafters, and trim do real work you can see.
A Short History of the Style
The look grew from the Arts and Crafts movement in the early 1900s. Pattern books and catalogs helped the style spread across the country. You still see strong clusters in the Midwest and older streetcar suburbs with porch-lined streets.
Popular Types of Craftsman House Styles
Bungalow
Compact plan, big porch, and smart storage. Fits narrow lots and first builds.
Prairie-Influenced Craftsman
Strong horizontal lines, grouped windows, and broad eaves. Works well on wider lots.
American Foursquare with Craftsman Details
Box shape, four rooms per floor, and a full front porch. Trim and columns carry the look.
Pro Tip: Choose one leader for the design. Roof pitch, porch columns, and window pattern should match your chosen style from front to back.
How We Add Craftsman Character to a New Build
Exterior Moves That Work
- Size the porch first. Depth of 7 to 8 feet invites real use.
- Pick tapered columns on stone or brick piers.
- Use a low-pitch gable with wide eaves and visible rafter tails.
- Blend materials. Lap or shake siding pairs well with stone.
- Group windows and add a multi-pane upper sash.
Inside Choices for Daily Life
- Built-in drop zones, dining hutches, and window seats
- 1×4 or 1×6 casings with a simple head cap
- Box beams or wood beams in main rooms
- Warm whites, olives, clay, and tobacco browns
Need expert help with a Craftsman-inspired build? Contact Vaughan Home Builders for a free consultation.
FAQs Homeowners Ask
What features make a house a Craftsman?
Visible structure, a deep porch with tapered columns, low roofs, simple trim, and natural materials. Inside, built-ins and a strong hearth wall finish the look.
Where are Craftsman homes most popular?
Midwest cities, West Coast towns, and older suburbs with historic districts. Many streets keep the porch rhythm that defines the style.
What furniture fits a Craftsman home?
Solid wood with clean lines. Mission or Shaker pieces pair well with leather, iron, and warm textiles.
What is the difference between Victorian and Craftsman homes?
Victorian homes favor tall roofs and ornate trim. Craftsman homes favor lower roofs, thicker trim, and simple forms with earthy tones.
Plan Your Project with Us
Our team helps you pick trim profiles, column sizes, and roof pitches that align with Craftsman house styles. We also match lighting, hardware, and paint, so each choice supports the whole.
Pro Tip: Lock three anchors early. Set the roof pitch, column shape, and window pattern. Repeat them across the home for a unified result.
Ready to Build?
You deserve clear plans, sturdy materials, and proven details rooted in craftsman house styles. Tell us your goals and budget. Schedule a consultation with Vaughan Home Builders to start your custom plan today.


