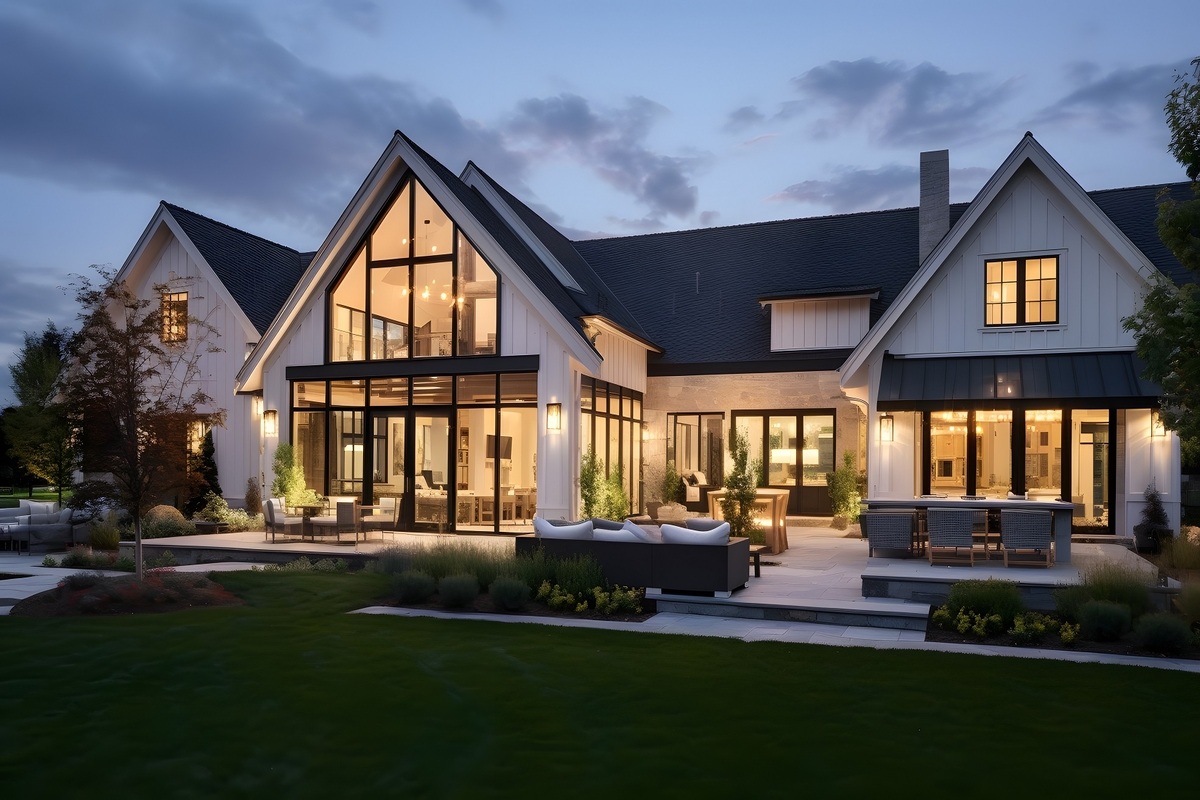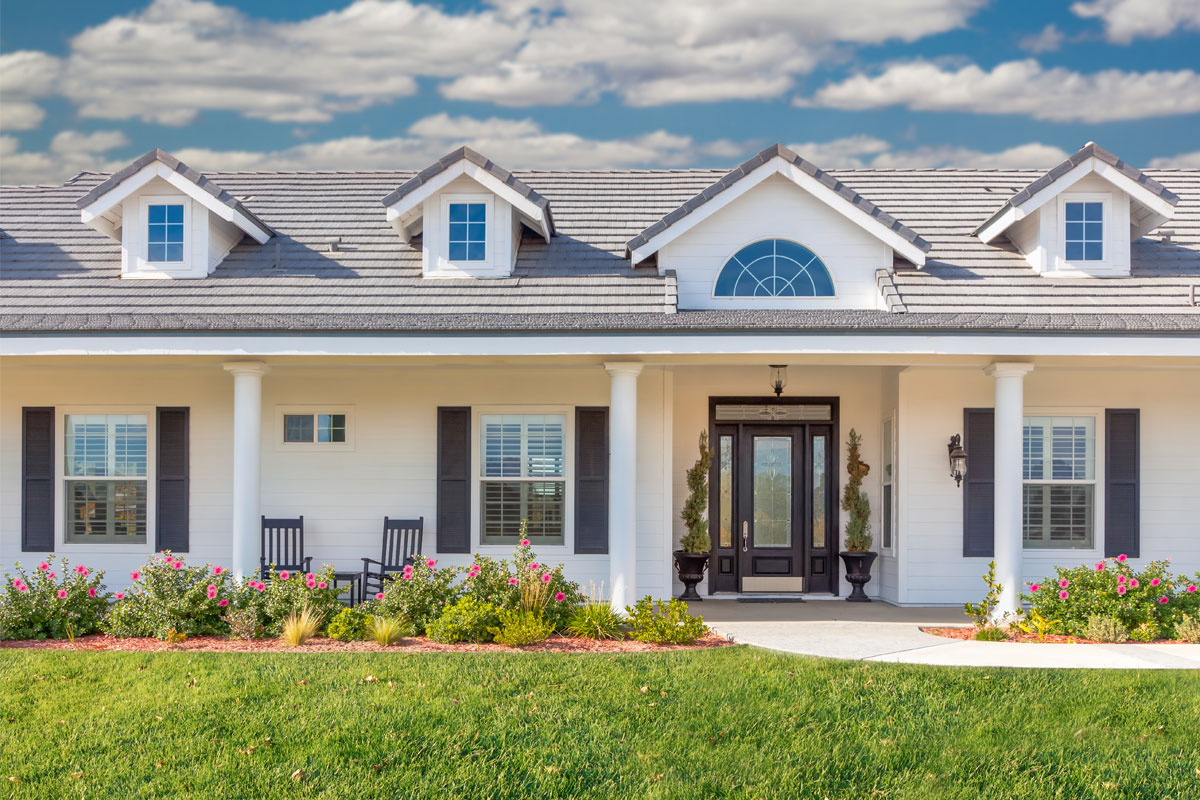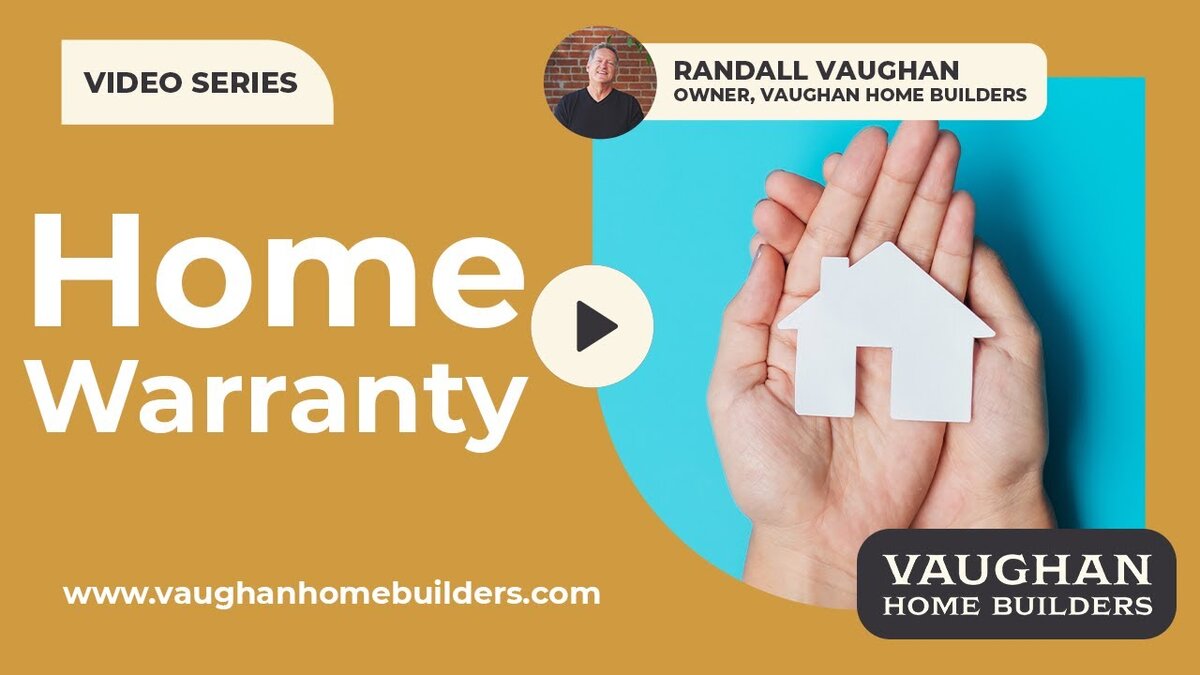Modern houses are easy to live in and have a clean look. They often have big windows, flat roofs, and open rooms without many walls. These homes are made to use space in a smart way and let in a lot of light.
We help people pick floor plans that fit their needs. This includes the size of the home, how rooms are set up, and ways to change the plan if needed. Knowing these things can make it easier to plan and build the right home.
What Makes a House Design ‘Modern’ Today?
Key Features of Modern House Plans
Modern homes are simple, open, and easy to live in. They often have flat or low roofs, big windows, and few extra details. Materials like wood, glass, and concrete are common. Rooms are open with fewer walls, so spaces feel bright and large.
Modern vs. Contemporary Style
Modern homes follow a style that began in the mid-1900s. The look has stayed mostly the same, focusing on clean shapes and useful space. Contemporary homes follow today’s trends and may mix styles like modern, farmhouse, or industrial. Modern style is a better choice if you want something clean and lasting. Contemporary style may change as trends change.
One-Story or Two-Story: Which Modern House Layout Should You Choose?
Benefits of One-Story Modern Homes
One-story homes are easy to walk through. They work well for families with young children or for people who do not want to use stairs. These homes often have large, open rooms and easy ways to get to the yard or patio.
When a Two-Story Modern Home Makes More Sense
Two-story homes are a smart choice for smaller lots. They give you more room without using more land. You can have bedrooms on the second floor and keep the kitchen and living room downstairs. This setup gives more quiet and privacy for sleeping areas.
What’s Included in a Modern House Floor Plan?
Must-Have Features in Modern Home Layouts
Most modern homes have an open kitchen, dining room, and living room. These areas are not closed off with walls, so the space feels bigger. Modern plans also have big windows, simple shapes, and smart places to store things.
Creative Storage and Multi-Use Spaces
Since there are fewer walls, modern homes often use built-in shelves, hidden closets, or furniture that can also be used for storage. Some floor plans have extra rooms that can be used as an office, playroom, or guest room.
Open Concept Living and Natural Light Integration
We design homes to feel open and bright. High ceilings and large windows help small spaces feel larger. They also bring in more natural light, which means you do not have to use as many lights during the day.
Can Modern House Plans Work on Challenging Lots?
Best Plans for Narrow, Sloped, or Small Lots
Yes. We have plans designed specifically for narrow or sloped lots. Split-level layouts, walk-out basements, and stacked floor plans help make the most of uneven land.
Floor Plans with Basements, Walkouts & Daylight Solutions
Adding a basement to a modern home is a smart way to gain space for storage, a home gym, or an extra living room. Walkout basements are great for sloped lots and provide direct access to the backyard.
How Much Does It Cost to Build a Modern Home?
Modern Design vs. Traditional: Cost Differences
Modern homes often cost less to build because they use simple shapes and fewer materials. But costs can go up depending on windows, finishes, and custom features.
Budget-Friendly Modern Plans That Don’t Compromise Style
We offer small modern plans under 1,000 square feet that still include open layouts, tall windows, and smart storage. These homes keep the modern look without the high price tag.
Customizing Your Modern Floor Plan
What Can Be Modified in a Modern House Plan?
We can adjust almost anything, room sizes, window layouts, garage placement, or rooflines. It all depends on what you need for your family or lifestyle.
How the Customization Process Works with Vaughan Home Builders
We start by reviewing your chosen plan, then discuss what changes you’d like. Our design team works with you one-on-one to create a plan that fits your vision, budget, and lot.
Popular Modern House Plan Categories to Explore
Small & Efficient Modern Plans (Under 1,000 Sq Ft)
Great for downsizing or building on a tight budget, these plans keep things simple but still feel open and modern.
Single-Story Modern Homes
These are popular with families who want step-free access throughout the house. We include open layouts, wide hallways, and optional outdoor living areas.
Luxury Modern Home Plans
If you’re looking for something larger, we also offer luxury modern designs with custom kitchens, large master suites, and upgraded finishes.
Modern Farmhouse Hybrids
For those who want a mix of rustic and modern, these homes offer the best of both worlds: clean layouts with warm finishes like wood beams or metal roofs.
Build Smarter with Vaughan Home Builders
We’ve helped hundreds of families build homes that match their goals, budgets, and lifestyles. We listen to your needs, explain your options, and keep the process clear from start to finish.
If you’re ready to explore modern floor plans or want help customizing a design, contact us. Our team is here to guide you every step of the way.


